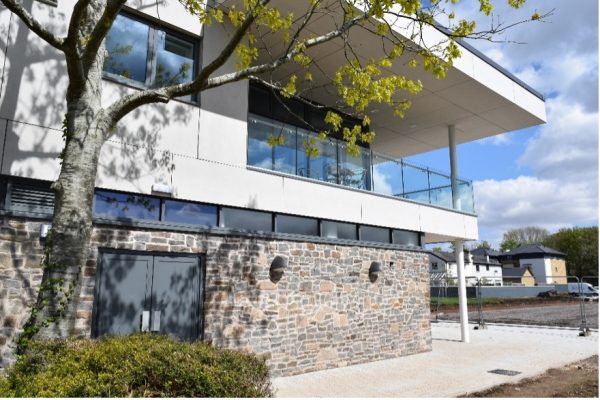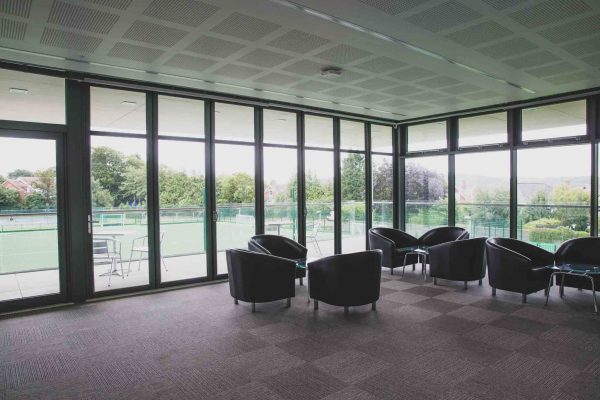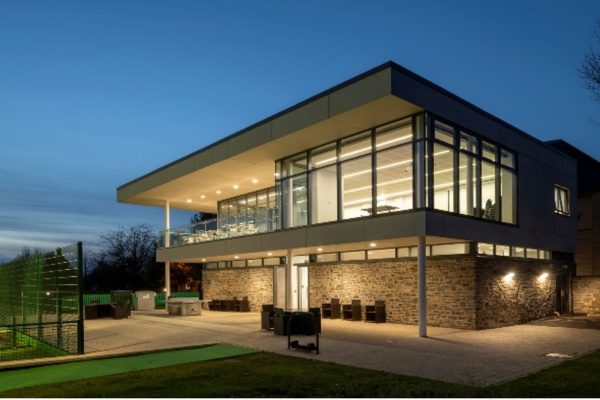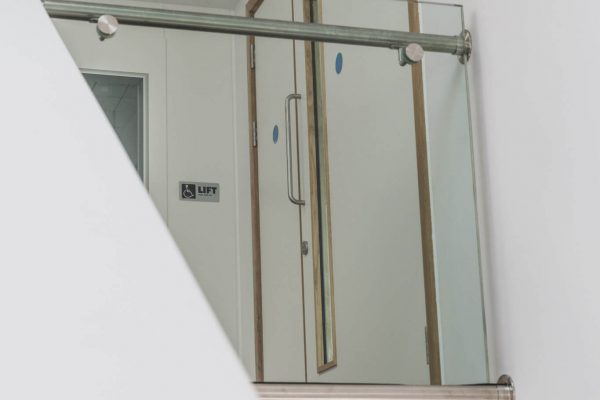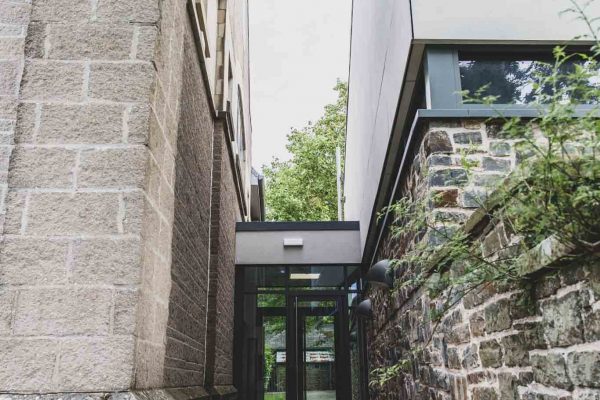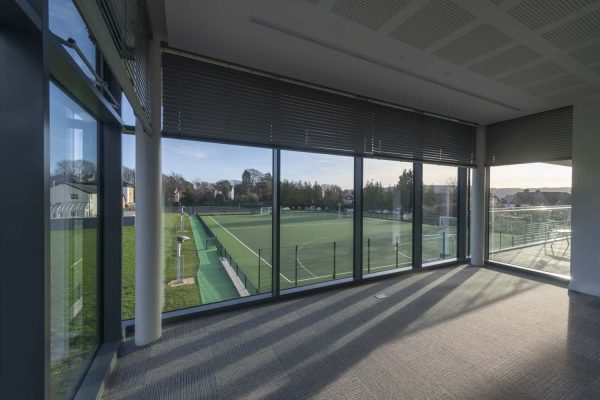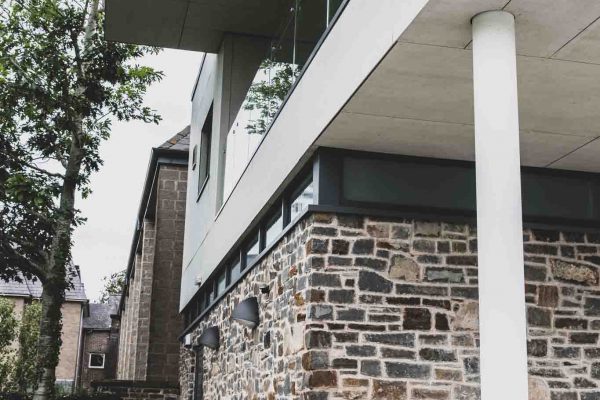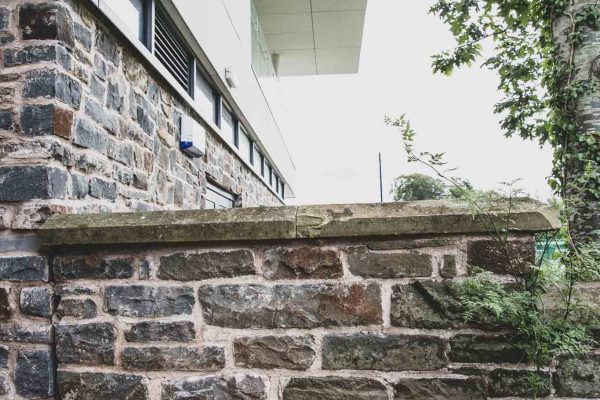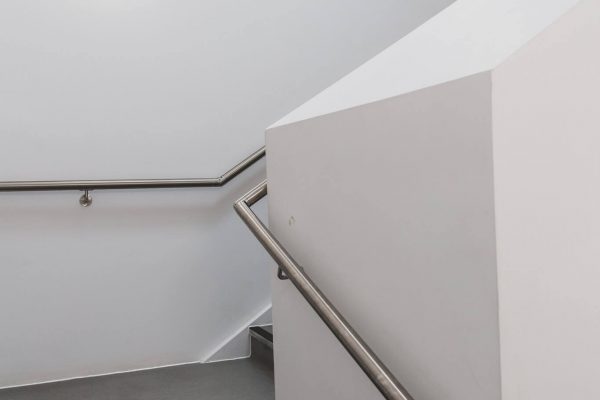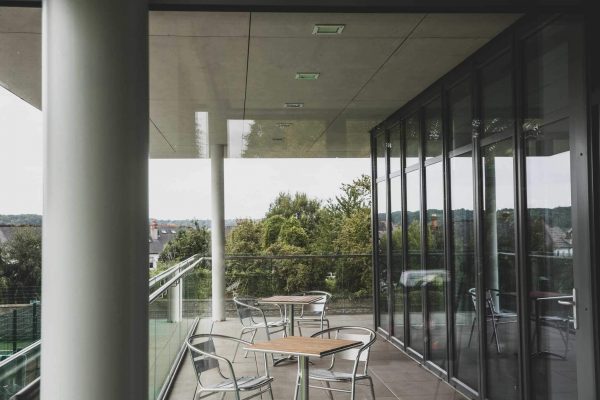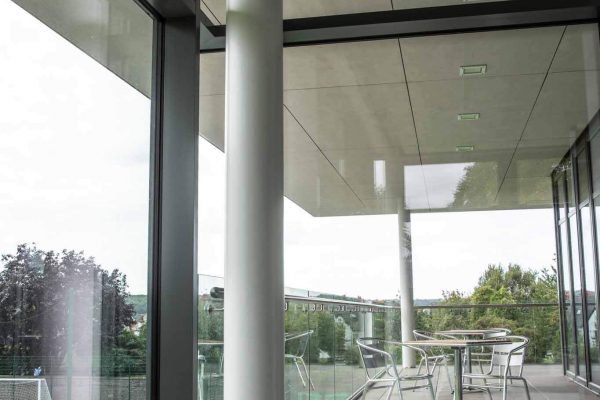Client: Girls Day School trust – Howell’s School, Llandaff.
Team: Ellis Williams Architects; Marston BDB, Austin Partnership, Cundalls
A 45 week, £1.2m New build Sports Pavilion won on the back of a successful project renovating the Listed Great Hall at the school. We undertook the site setup out of term time to ensure minimal impact and to ensure the completed the works were delivered within a live school environment and on time.
A Steel Framed structure with underfloor heating, SFS walls and rainscreen cladding. Internally the project includes changing rooms, a viewing area and a large meeting/function room. This was fully fitted out by the Henstaff team with catering solutions, high specification flooring, wall and ceiling finishes.
Restrained to the Architect’s limited palette of quality materials including stone and glazing that tied with the stonework of the existing Grade 2 Listed Howell’s school building and Cardiff Wall. The use of the external stone finish formed part of the sympathetic design to help the new building blend in.
The 1st floor multi-purpose space for functions and presentations has full height glazed screens to three sides providing unobstructed views onto the sports pitches and retractable doors open this space onto a terrace fitted with Q-Railing glazed balcony balustrading, overlooking the all-weather pitches.
Added Value
At the end of every contract Henstaff undertake we go through a review of the project. Looking at what went right and wrong. Taking the lessons learnt which may well been useful for other projects. On this scheme, one element highlighted was SFS co-ordination that proved extremely challenging and time consuming. On future contracts we will endeavour to have a unified contractor to undertake the steel framing, insulation and cladding as a single unified contract.

