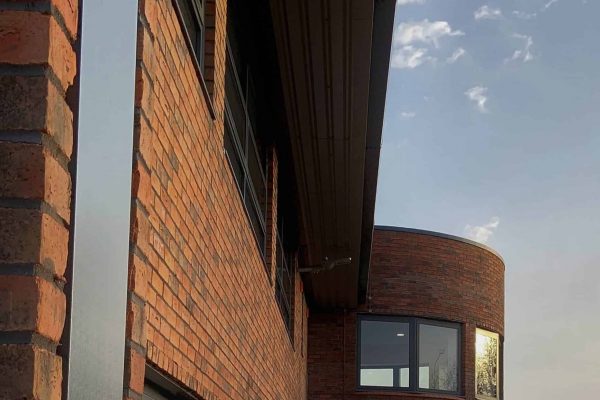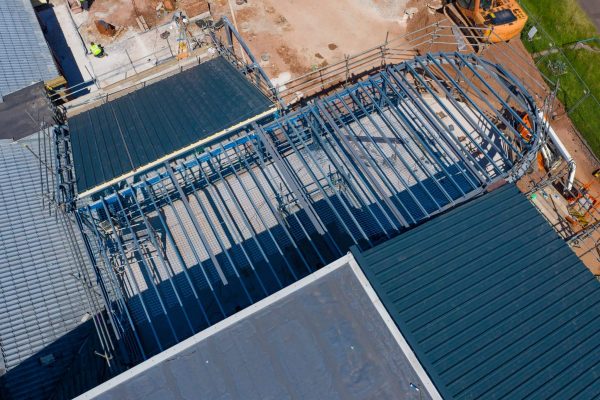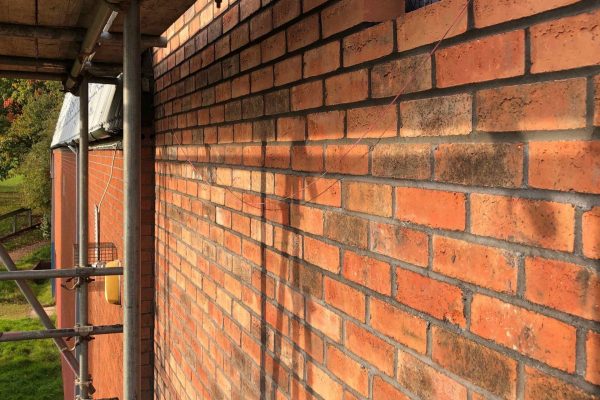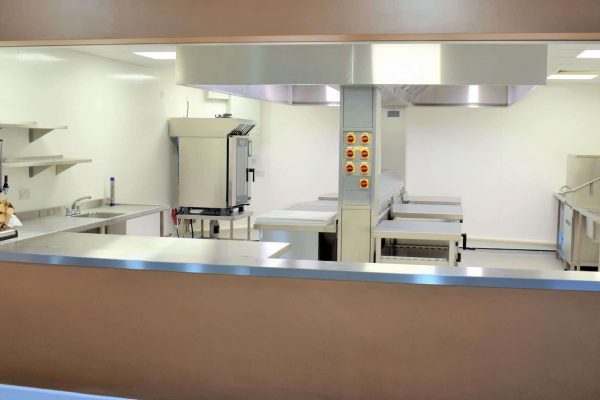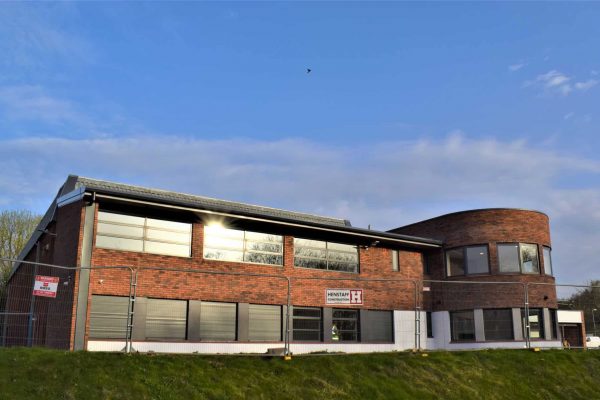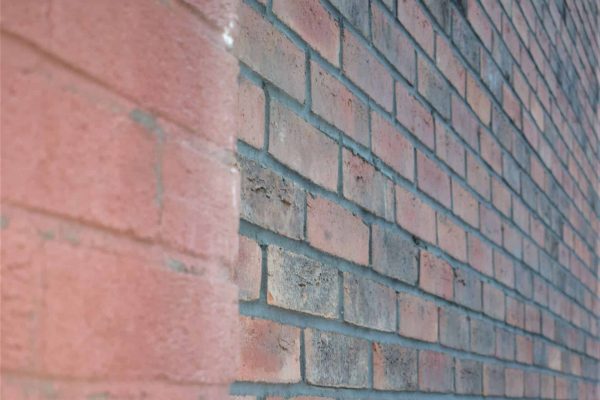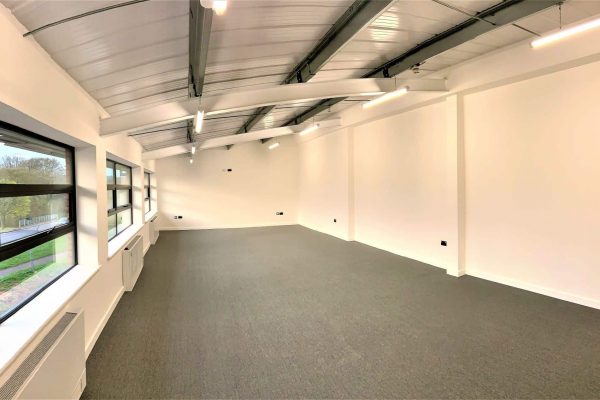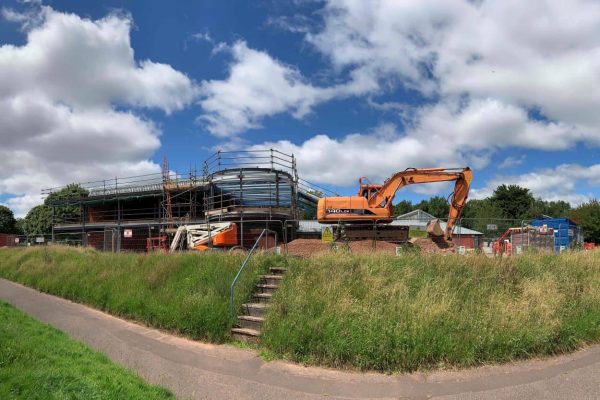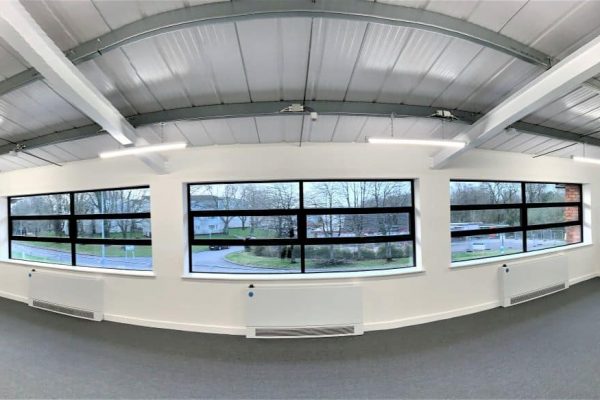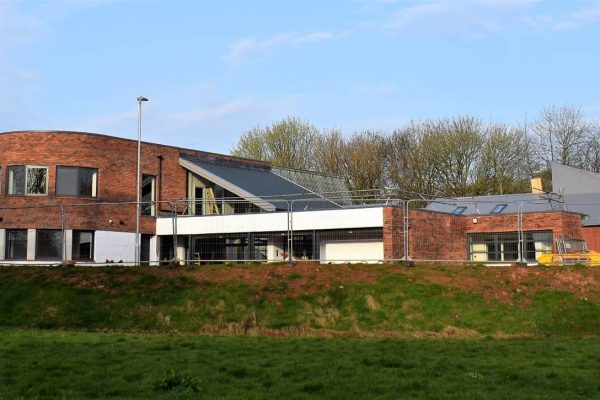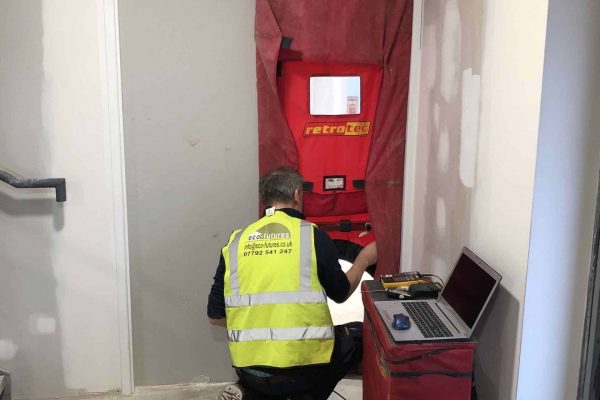Client: Glenwood Church Trust
Team: Nigel Arnold Architects; Hubert Jenkins; McCanns; RPA Group
The scheme comprises of the refurbishment and extension of the new community wellbeing space in an annexe building to the front of the existing Glenwood Church Centre. This has occurred in parallel with the re-ordering & refurbishment of the existing Church centre. Installation of a new training areas and fully fitted out kitchen. With adjustable kitchen units for full inclusivity and the provision of therapy rooms, Children’s crèche, lift and meeting areas the new building will be fully inclusive for the whole community.
Additional car parking, planting, SAB approved drainage and cycle provision has been provided externally.
Henstaff Labour and management have been heavily involved in the remodelling of the church whilst they remain in operation. Working closely with all stakeholders to ensure compliance with the site programme, and therefore funding timescales were delivered against the National Lottery Community fund requirements.
Following an open and transparent 2-stage tender process, Henstaff and the novated design team are looking to deliver a zero-defect project, including numerous adoptions required to provide a fully completed development in the new year. This clear communication and collaboration has resulted in savings being made in the scope to allow for unforseens, that often occur on such projects. On this scheme the fragile, damaged roof to the main building has been overclad and recovered. The phasing of the works to enable the training kitchen to be closed, remodelled and returned for use has assisted the client in continuing their use of the church, albeit impacted since March due to Covid.
